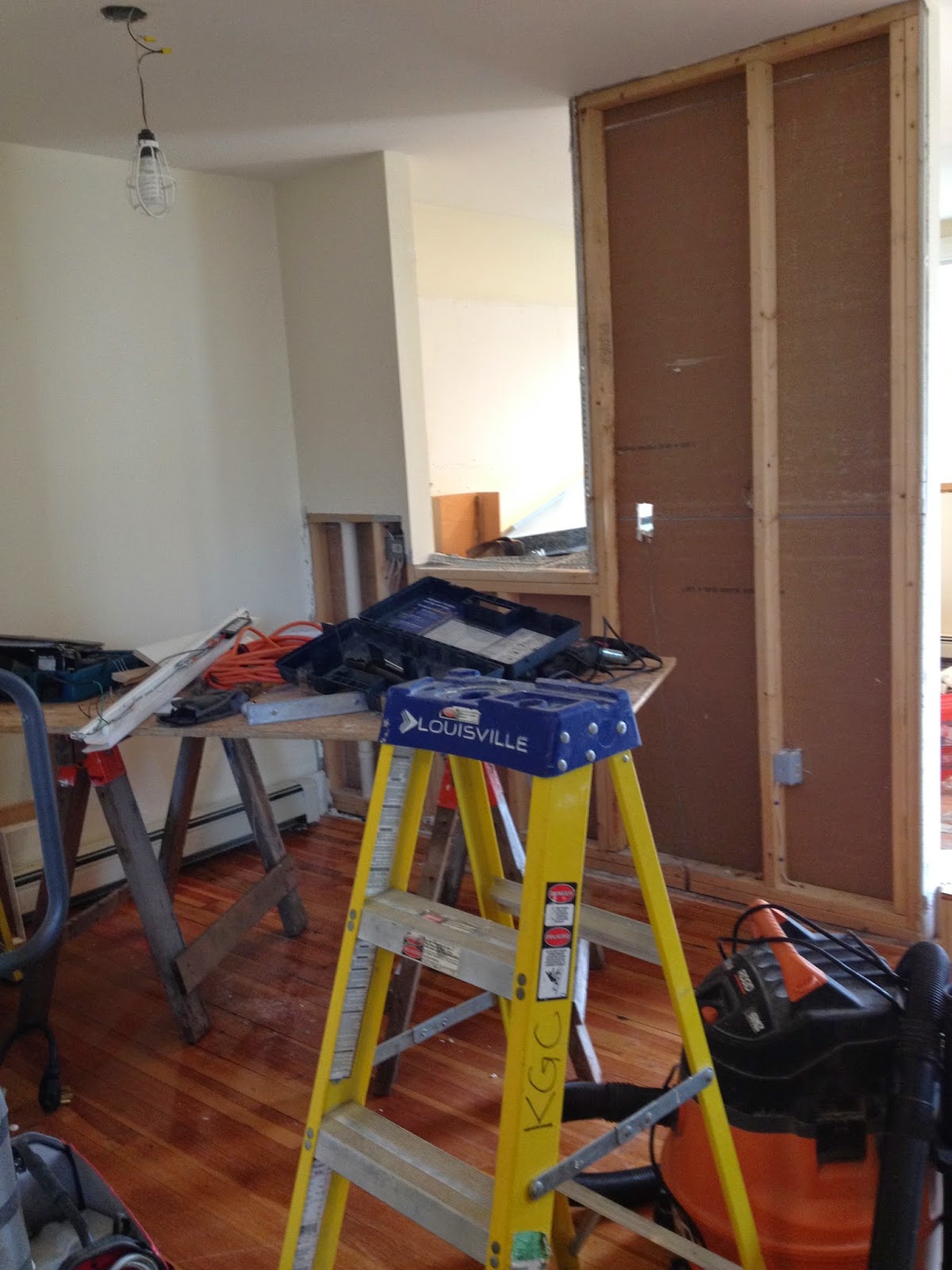We're two weeks into our kitchen remodel and a lot has happened and a lot more needs to happen before we're done. Lots of activity, lots of banging, lots of drilling, etc. I feel kinda bad for Bandit, our neighbor's dog, who keeps barking because of all the commotion. Our Living Room Kitchen has been better than expected and our friends have been inviting us over and dropping off prepared foods. Yay for friends!
Our old cabinets piled up on the porch waiting for the dumpster to arrive
Hello Dumpster!
Filling up the dumpster
Demolition of the wall separating our kitchen from our dining room
Wall gone!!!
Who knew this pipe was inside the wall
Sheetrock separating our living space from the construction zone
Turns out there's another layer of even older hardwood floors under the original old timey hardwood floors
Opening up walls
Old insulation cleaned out
Glad our old picture hooks are serving a new purpose holding up masks


















