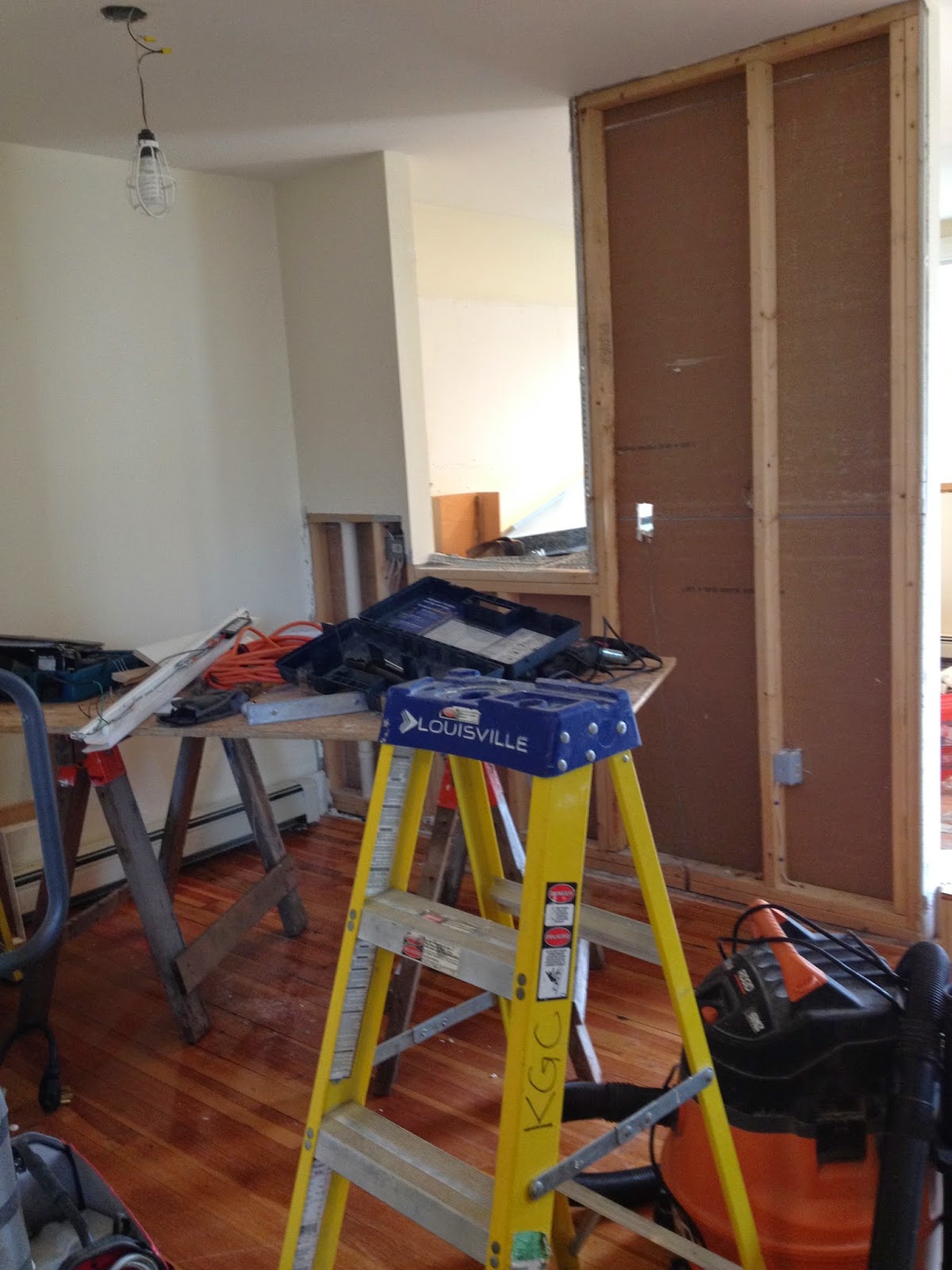I've been procrastinating on kitchen renovation updates because I was waiting for it all to be 100% complete and presentable which is a bit silly in retrospect. By week 10, the kitchen was fully operational and we started moving all of our stuff back in. Next week, the last of the paint and the electrical should be totally finished. Yay!
Do we love our new kitchen? YES YES and YES!!! Last week, I came down to find Adam quietly singing a made up song to himself that goes something like this, "I love my new kitchen, la la la." We're enjoying the open space and we're appreciating all the extra storage though we manage to fill it up pretty quickly and had to get rid of a few things.
Our new kitchen is a larger L shaped layout with an eat in dining table
The white cabinets are all IKEA with white Lidingo style doors
The marble-esque counters are Caesarstone London Grey quartz
We kept one leg of the L shaped layout as one continuous counter for baking, making coffee, toasting bread, etc. Since the kitchen is eat in, we'll use this long counter as a sideboard or buffet.
Pullout storage for all my baking supplies
Flat plastic storage for more baking equipment and supplies. A box for cookie cutters, a box for cellophane bags, a box for cupcake liners and even a box for skewers because I have an unexplainably large collection of skewers.
At the end of the counter is a little nook I like to call the "appliance carport" for tucking our small appliances out of the way.
We love this IKEA tall pantry for storing our food including about 10 kinds of crackers.
Custom open bookshelf above the sink for all our cookbooks and it's also a perfect spot for our Jambox. A second prep space to the right of the sink.
Six burner gas cooktop with a exhaust hood. I'm so excited that our whole house won't smell like food with this more powerful exhaust hood.
P.S. Our contractor did a wonderful job installing our tile backsplash, it looks so serene
Drawers under the cooktop for all our pots and pans
Custom shelving for storing sheet pans, cupcake pans, madeline pans, trays, etc.
More storage for bundt pans, cake pans, springform pans, lasagna pans, etc.
So open!!! Our dining table is a butcher block table top installed on an electric adjustable table base from MultiTable. We can raise it to counter height for more prep space and lower it to dining table height for eating and playing games.
The dining chairs are stackable so we can store them in the corner and they're [wink wink] made of plastic. If you're wondering where you should put your used napkin...put it in the bag that says "laundry."

















































